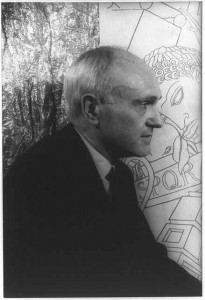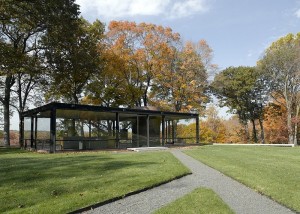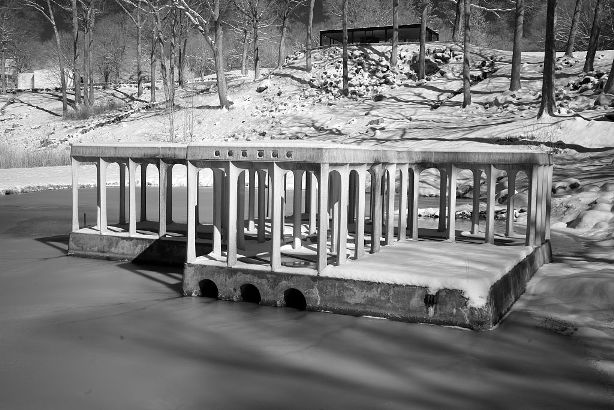By Elizabeth Normen for Connecticut Explored
The Philip Johnson Tapes: Interviews by Robert A. M. Stern, published by the Monacelli Press in 2008, offers architect Philip Johnson’s candid take on his life and work. Johnson established the Department of Architecture at the Museum of Modern Art (MoMA) and is perhaps best known for his work with Ludwig Mies van der Rohe on the Seagram Building in New York City, the Glass House in New Canaan, Connecticut, where he lived from 1950 to his death in 2005, and the AT&T building in New York City. Now a National Trust for Historic Preservation property, the Glass House is open to the public. Johnson was a cousin of architect Theodate Pope Riddle, who designed the estate that is now Hill-Stead Museum in Farmington.
Robert Stern, a protégé of Johnson’s and now the dean of the Yale School of Architecture, interviewed his mentor in 1985 when Johnson was 79. The interviews were, by Stern’s and Johnson’s agreement, to remain unpublished until after Johnson’s death (which occurred in 2005).

Philip Johnson by Carl Van Vechten, 1963 – Library of Congress, Prints and Photographs Division
The book is littered with mentions of many of the “greats” of modern and contemporary architecture: Walter Gropius, founder of the Bauhaus, Eero Saarinen, Frank Lloyd Wright, and more recent names like Charles Gwathmey, Michael Graves, and, of course, Stern, as well as patrons like the Rockefellers. As the book’s editor Kazys Varnelis notes, “in these tapes, Johnson focuses on his connections, laying bare his network of influence as a construct more formidable than any building he designed.” Johnson himself touches on his “struggle with that dual role,” saying, “I’m better known as an advisor and picker of architects rather than for my own work.”
Below are excerpts that briefly trace his early career. Johnson started work at the Museum of Modern Art while still completing his bachelor’s degree from Harvard University (1930).
Philip Johnson (PJ): I met Alfred Barr [the museum’s first director and Johnson’s fellow Harvard alum]. At the third meeting, Barr said, “Would you like to start a Museum of Modern Art? I’m founding one in New York next year, with Mrs. Rockefeller and I want somebody to do architecture.”
So I said, “Of course.”
Robert Stern (RS): Did you pay your own way when you got there?
PJ: I had about a million dollars, which in these days is nothing but in those days was comfortable. So I could pay my own salary. That was the big thing. I charged into the Museum in 1929 and I founded the department because I was so immensely wealthy that I could pay my own salary and my assistant’s salary.
After meeting historian of architecture Henry-Russell Hitchcock (1903–1987), who was teaching at Wesleyan University in Middletown, Connecticut, Johnson toured Europe with Hitchcock in 1930. That trip led to the publication of The International Style: Architecture Since 1922 (1932) and a related show at MoMA (1932). Johnson left MoMA in 1934 and dabbled in left-wing politics, a period in which Johnson came to feel, “I’d wasted my life.” Johnson decided to return to Harvard to study to become an architect.
PJ: It was 1939, that winter I spent … twiddling my thumbs and trying to figure out what to do with my life, which was unraveling, that I decided to go to Harvard. …
RS: But how, at age thirty-four, did you just pick up the phone and call Harvard and say, “Can I enroll?”
PJ: Well, they were delighted because of the book [The International Style]. … I went up to see [professor and architect Marcel] Breuer. I went up for an interview and told him my terror at trying to be an architect ….
Johnson’s thesis project was a house he built at 9 Ash Street in Cambridge. He received his degree in 1943.
RS: You didn’t feel when you came out of architecture school that you should get a job in somebody’s [architecture] office—
PJ: Oh, no.
RS: —and learn about working drawings and things like that?
PJ: I was much too rich to bother about that. That only came up back to haunt me later when I wanted a license. But in those days, there was no license needed for houses. … I didn’t know I’d build as big as I have, but I thought I was going to be a serious architect from the beginning.
In fact, Johnson did not receive his license in New York until the 1950s, skirting the laws for years.
PJ: Yes, [I took the test] two or three times, because I kept flunking design. … I couldn’t get my license. Design was the only part I flunked. I had no trouble with structures. Oh, I did have a little trouble at first with [site] planning. …Yes, with arranging: “Arrange these houses on these lots.” Well, I didn’t know that you just copied the latest suburban subdivision. So I tried to do something classical and monumental and flunked. I learned better when I went to school; I finally went to cram school.
After a stint in the Army, Johnson returned to MoMA in 1945/46 as the director of architecture and design, mounting an exhibition on his mentor Mies van der Rohe in 1947. He designed MoMA’s annex from 1949 to 1951 (the structure was razed in 1979), taught at Cornell and Yale, and designed several homes, including his own Glass House (completed in 1949) and others in New Canaan.

Philip Johnson’s Glass House, New Canaan – Library of Congress, Prints and Photographs Division
PJ: But the [Glass] house was, of course, the center of activity. … It did become—you couldn’t be a Yale student if you hadn’t been down to see it. … I chose New Canaan because Breuer lived there and [John] Johansen lived there and so did Eliot Noyes [with Johnson and Landis Gore, the group known as the “Harvard Five” architects]. … And I could teach at Yale and be connected.
In the 1960s, Johnson fell from favor before his career gained a second wind in the 1970s with a focus on corporate projects in partnership with John Burgee. Johnson was awarded the first Pritzker Architecture Prize in 1979 and appeared on the cover of Time magazine (January 8, 1979) holding a model of the AT&T Building in New York City (1985).
Elizabeth Normen is publisher of Connecticut Explored.
© Connecticut Explored. All rights reserved. This article originally appeared in Connecticut Explored (formerly Hog River Journal) Vol. 8/ No. 1, Winter 2009/2010.
Note: ConnecticutHistory.org does not edit content originally published on another platform and therefore does not update any instances of outdated content or language.









