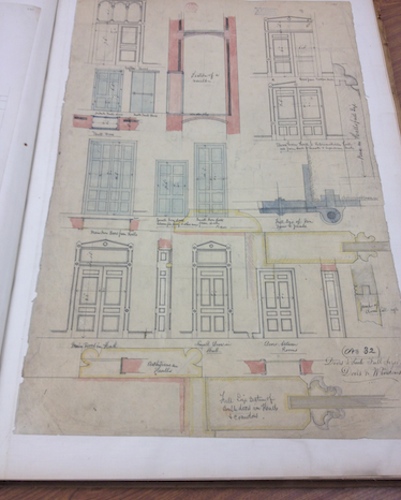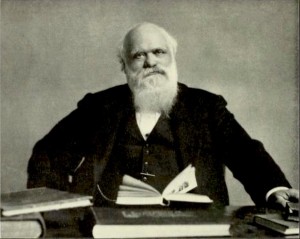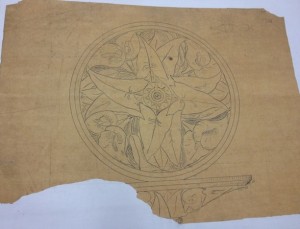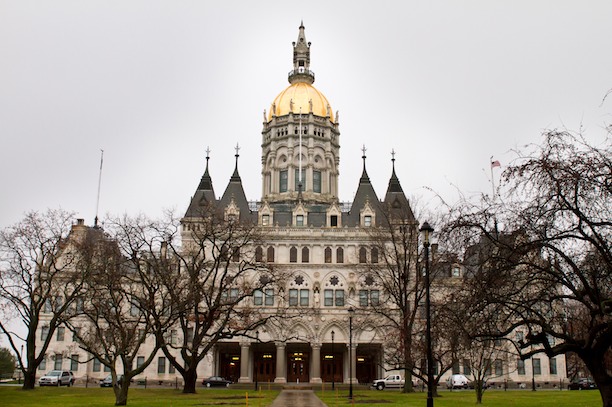By Lauren Remetta and Ashly Vallera
The capitol building in Hartford was designed in the High Victorian Gothic and Second Empire styles popular at the time of its fabrication. High Victorian Gothic refers to inspiration taken from medieval architecture and includes elements from Egyptian, English, Italian, and French arrangement. The name itself comes from the use of decorative wood paneling around doors and windows. The most identifiable feature of High Gothic design is the pointed arch. Arches modeled towers of fortresses which demonstrated power. Second Empire design has its root in France during Napoleonic rule. This design refers to—among other things—pointed roofs with visible slopes that create large facades. In High Victorian Gothic and Second Empire design, one side of the building is created to give the appearance for the design of the rest of the building. Visually, Second Empire is meant to be different from that of Victorian Gothic. Second Empire design is meant to be classic and uniform and is mathematically symmetrical, however, Second Empire design and Victorian Gothic are often used together.

Richard Upjohn’s hand-drawn designs of various doors and their frames – Connecticut State Library, Capitol Plans Collection
The Capitol’s Interior
The interior was purposely designed to be different from that of the exterior. Instead of focusing on mass, the inside was designed to show attention to detail. The inside frames of the windows are made of marble and many of the windows themselves are stained glass. The main entrance has marble piers and polished granite columns. The hallways of the building are also made of marble and brass with railings completely adorned with carvings; the staircases are interrupted with allegoric statues. There are five stories to the building which include east and west wings. Between these stories are courtyards which look down from balconies attached to some of the sixty rooms used for offices for state officials and members of the General Assembly. The floors are all made of marble and one of the most noted parts of the design is the stenciling that can be seen on the beams as well as on various parts of the interior.
Details on the Exterior
The exterior dome of the building is surrounded with twelve statues which represent agriculture, commerce, education and law, force and war, science and justice, and music. The building’s dome originally was home to The Genius of Connecticut, one of the Capitol’s many statues. It was damaged during a 1938 hurricane and taken down, then, during World War II, authorities melted it down to make ammunition. A replica was made out of plaster, cast in bronze, and stands in the capitol today.
James Batterson—Capitol Builder

James Batterson, business owner, politician, entrepreneur, was a true man of his time. Illustration from the Commemorative Biographical Record of Hartford County, Connecticut, Vol. 1, 1901.
The State of Connecticut commissioned James Batterson to construct the capitol building based on architect Richard Upjohn’s design. Batterson was born in Windsor, Connecticut, and grew up in New Preston in what is now the town of Washington. It was there that he established himself in the cemetery and monument business. Batterson began to branch out from producing monuments and headstones and also began constructing buildings. It was around this time that a growing interest in Civil War monuments started and the demand soon became very high. Some of Batterson’s firm’s most famous monuments include the Soldiers and Sailors Memorial Arch in Hartford and the national monuments at the Gettysburg and Antietam battlefield cemeteries. In addition, he assisted in designing the Providence City Hall, the Marble House in Newport, Rhode Island, the Connecticut Mutual Life Insurance Co. building, George Vanderbilt’s Biltmore estate in North Carolina, the Library of Congress in Washington, and the foundation of the Statue of Liberty.
Batterson was very influential in Connecticut. He was a part of the committee that created Bushnell Park, surrounding the land where Connecticut’s state capitol stands today. He was also among the founders of the Republican Party in Connecticut and was elected to be the chairman of the War Committee during the Civil War. Because of his role within the party, he is credited with helping Abraham Lincoln win the election of 1864.
Richard Upjohn—Capitol Architect

Richard Upjohn’s hand-drawn design of a flower to be stenciled on the Capitol – Connecticut State Library, Capitol Plans Collection
Richard Upjohn Jr. was born in England in 1828 and grew up in New York. His father, Richard Upjohn Sr., was an influential Gothic Revival architect in the United States. It is believed Upjohn studied Victorian Gothic buildings abroad and brought these designs back with him when he began his own career in architecture.
The Capitol Commission Committee selected Upjohn out of fourteen architects who submitted their designs for the state building. All of Upjohn’s projects after 1860 were completed by father and son. The company went through changes in name, first Upjohn and Company, and later, Richard Upjohn and Company. Some of their best-known projects include Trinity Church in New York City, the Connecticut State Capitol, the Boston Custom House, Grace Church in Providence, and St. Paul’s Church in Brookline, Massachusetts.
Capitol Restoration
The capitol building was built between 1872 and 1879. One hundred years later, the building was due for restoration. The restoration process ultimately took ten years (from 1979 to 1989). The state hired Dominic Cimino as the chief architect. Cimino’s role in the restoration of the capitol building was not that different from its original builder, James Batterson. They both followed Upjohn’s plans and worked with the Board of Capitol Commissioners to get bids and contracts for construction work.
Some of the restoration included fabrication of new plaster work, cast iron refurbishing, and work on the copper and stained glass of the windows. In addition, an appropriate finish for the exterior doors had to be located, as well as finding something safe to clean years of grime off the marble floors and piers. Furthermore, the building’s many elaborately stenciled walls needed to be renovated and careful painting of detailed hallways had to be completed. The main goal of restoring the building was to keep the authentic furnishings as close to their original appearance as possible. Throughout the restoration, 12,000 pipes, 17,000 planks, and 5,000 sections of scaffolding were required. The total restoration cost $9 million.
Hartford’s capitol building was never meant to be a museum, although many of the state’s most precious artifacts reside behind its doors. The capitol was erected at a time when commemoration of the American Civil War was gaining popularity, and architect Robert A. Stern stated, “The history of buildings is the history of meaning in architecture.” The Connecticut State Capitol is a unique building in both style and function: Not only does Hartford’s capitol pay tribute to the Civil War, but other wars, important events, and people that helped shaped Connecticut’s history.
Lauren Remetta graduated with a degree in history from Shippensburg University in 2012. She is currently in Central Connecticut State University’s public history master’s degree program.
Ashly Vallera graduated from CCSU with a bachelor’s degree in history and secondary education in 2006. She currently teaches history at Newington High School and is working towards her master’s degree in history at Central Connecticut State University.
This article was published as part of a semester-long graduate student project at Central Connecticut State University that examined Civil War monuments and their histories in and around the State Capitol in Hartford, Connecticut.
<< Previous – Home – Next >>









