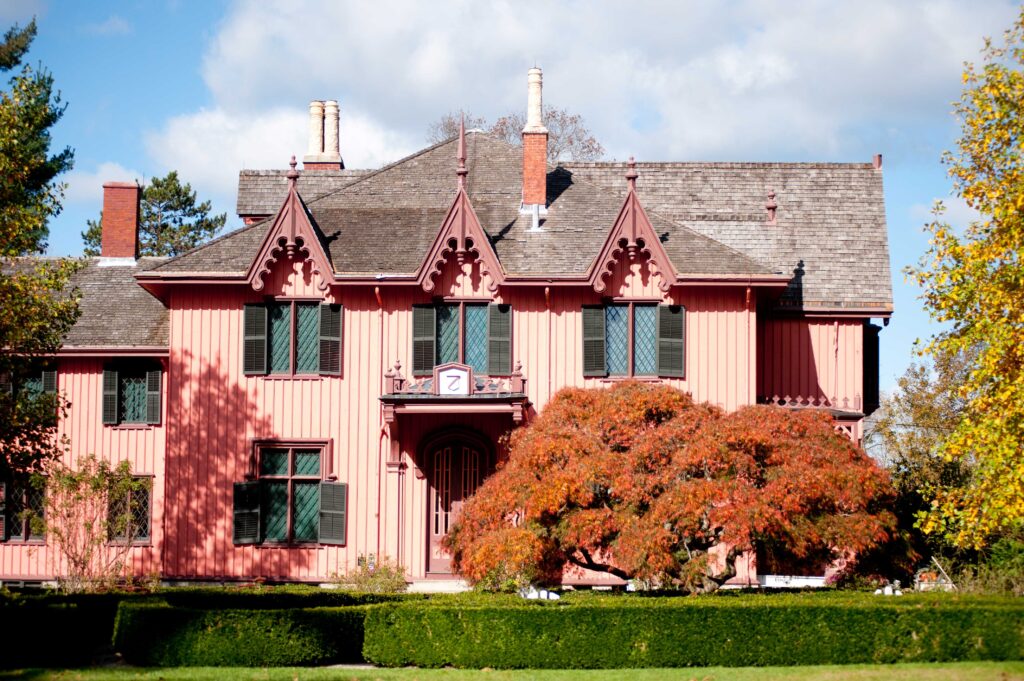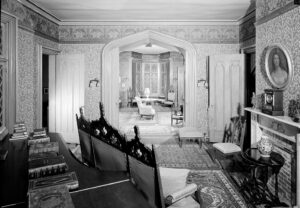By CT Humanities Staff
With its distinctive pink exterior, Roseland Cottage was built in 1846 as the summer home of wealthy businessman Henry Bowen, his wife Lucy, and their young family in Woodstock, Connecticut. The house is an excellent example of Gothic Revival architecture, which was popular in the mid-1800s and featured elements such as steep-pitched roofs, the use of pointed arches for doors, windows, and ornamental elements, and decorative cut or pierced wood trim, sometimes referred to as “gingerbread trim.”
The five-bedroom, 6,000-square-foot house was designed by English-born architect Joseph C. Wells. The estate also includes landscaped grounds and gardens, an ice house, aviary, carriage barn, and the nation’s oldest surviving indoor bowling alley.
In the 1870s the house and its outbuildings were expanded to accommodate the growing Bowen family and their needs. The larger service areas included a laundry room, butler’s pantry, scullery, and additional bedrooms for live-in staff. In the 1880s, the Bowens redecorated the home’s interior, replacing fireplace tiles, adding stained glass in the parlor windows, and installing new carpets and wall coverings in the latest styles.
Although Roseland Cottage was primarily a family retreat, Henry Bowen entertained friends and important guests—including four US presidents—there. In 1870, President Ulysses S. Grant attended elaborate Fourth of July celebrations at Roseland Cottage.
This article was adapted from CT Humanities’ ConnTours Project.










