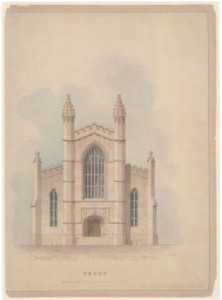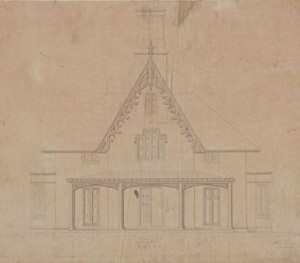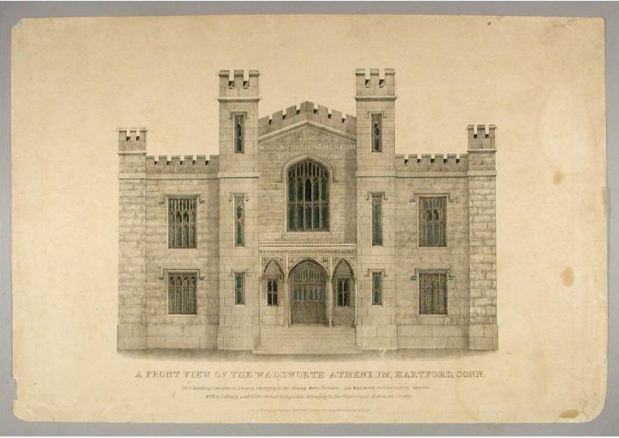By David M. Ceder, IV for Your Public Media
Pre-eminent as a building style during the 1800s, Gothic Revival architecture is often overlooked today. Henry Austin, Ithiel Town, and Alexander Jackson Davis, three of the most important American architects working in the Gothic style, all designed significant buildings in Connecticut.

Unknown building. Drawing attributed to Ithiel Town and Alexander Jackson Davis – Connecticut Historical Society,
Architectural Treasures include Wadsworth Atheneum and Dwight Chapel
Henry Austin’s 1846 library (now Dwight Chapel) on Yale’s Old Campus is a superb example of Gothic Revival architecture, emphasizing height with a large and narrow vaulted central nave, flanked by slender towers which soar above it. Ithiel Town and Alexander Jackson Davis were responsible for the design of the Wadsworth Atheneum (1842), perhaps Connecticut’s best known example of Gothic Revival architecture. The rectangular building features crenelations along the roof line, and square towers flanking the recessed main entrance, thus producing a castle-like appearance.
Early architectural drawings attributed to Town and Davis, in the Connecticut Historical Society collection, include plans for a Gothic Revival building featuring a central nave with a depressed arched roof with a crenelated battlement roof line and two octagonal towers with topped highly ornate pinnacles and bouquet finials. This building also featured two side aisles supported by stepped buttresses, a pointed arched recessed entry portal, and a large diamond-paned lancet arched window with cusped arch tracery details. It is possible that these drawings could be early drafts for the Atheneum, given some of the design similarities.

Front elevation of Lt. Charles Green House, South Windsor. Drawing by Alexander Jackson Davis, 1845 – Connecticut Historical Society
At Home with the Gothic in South Windsor
Strikingly different from these institutional and civic designs is the Lieutenant Charles Green House in South Windsor, designed by A. J. Davis. Built in 1845, the Lt. Green house survives today in its original Main Street location. Davis’s drawings at The Connecticut Historical Society show a towered three-story house with board-and-batten siding and a steeply pitched gable roof with deep overhanging eaves. The front elevation has a steep gable end featuring a fleur-de-lis finial above bargeboard detailing on the eaves and a large veranda with openwork braced arches and battlement cresting.
Examples of Gothic Revival design are still found throughout Connecticut. Look for them as you drive to work or see if you can find one in your own neighborhood!
David M. Ceder, IV is a long-time volunteer at The Connecticut Historical Society where he worked on the West End Architecture project.
© Connecticut Public Broadcasting Network and Connecticut Historical Society. All rights reserved. This article originally appeared on Your Public Media.
Note: ConnecticutHistory.org does not edit content originally published on another platform and therefore does not update any instances of outdated content or language.









